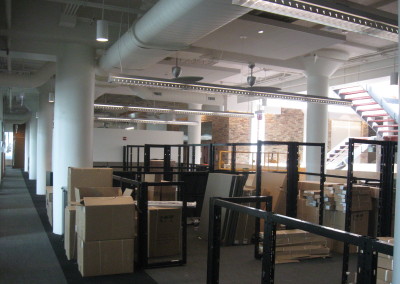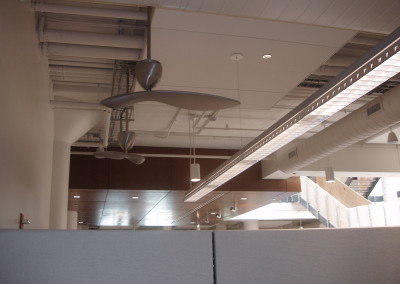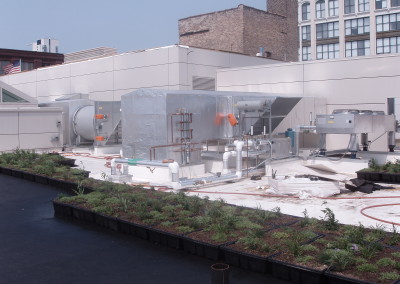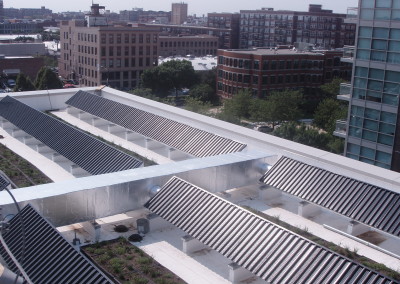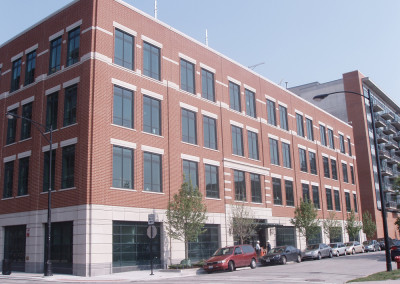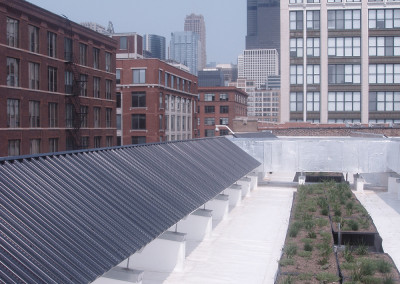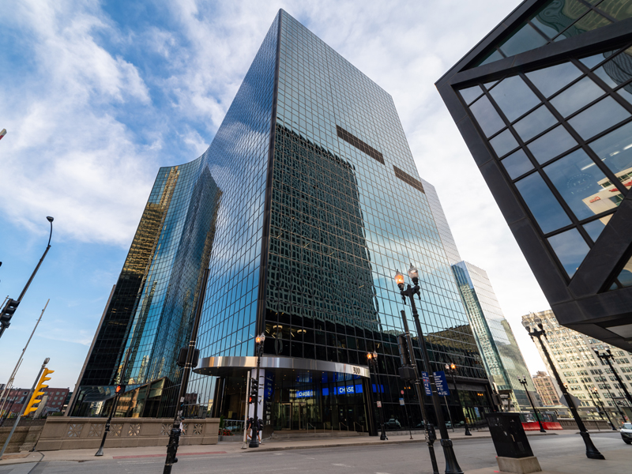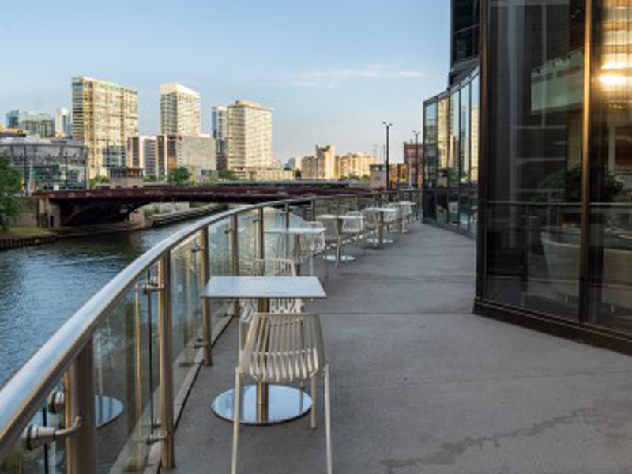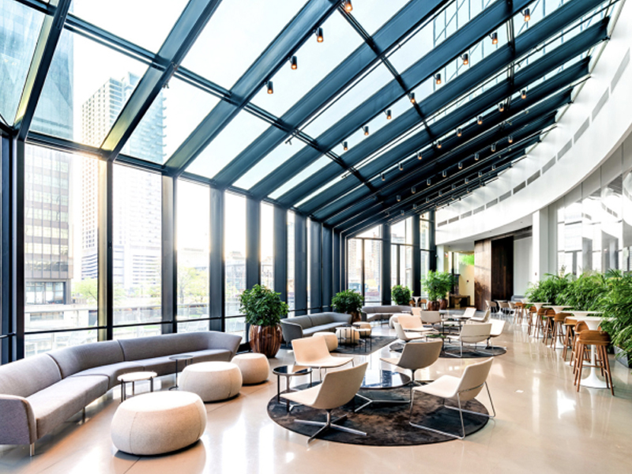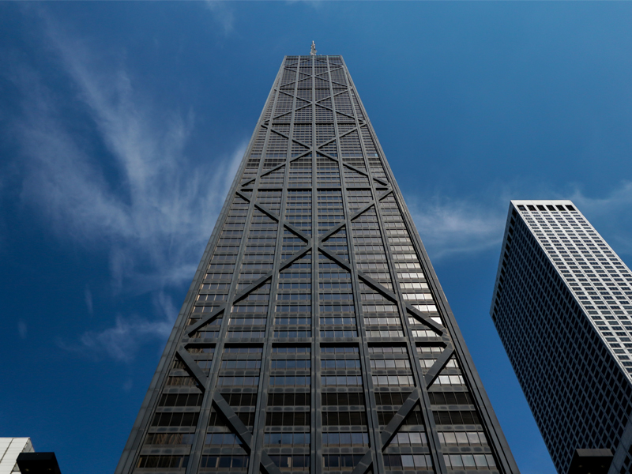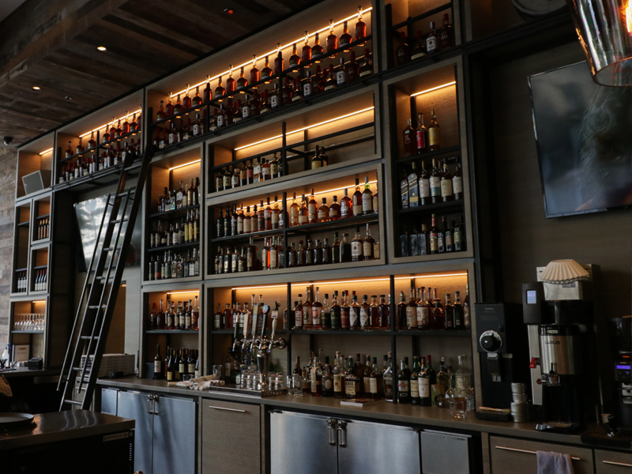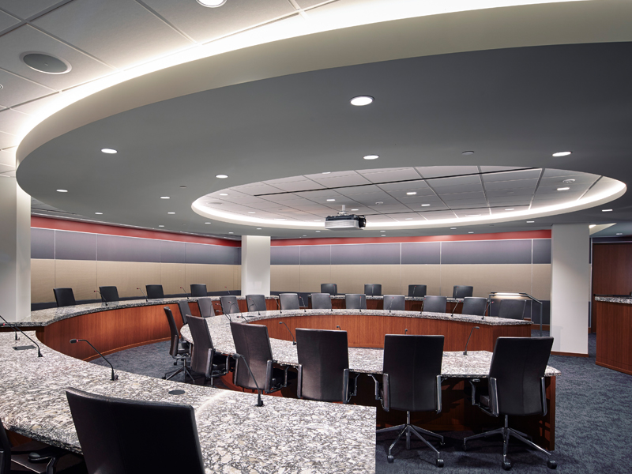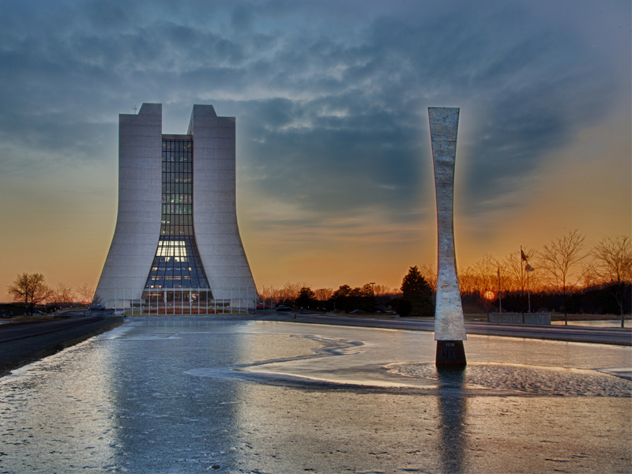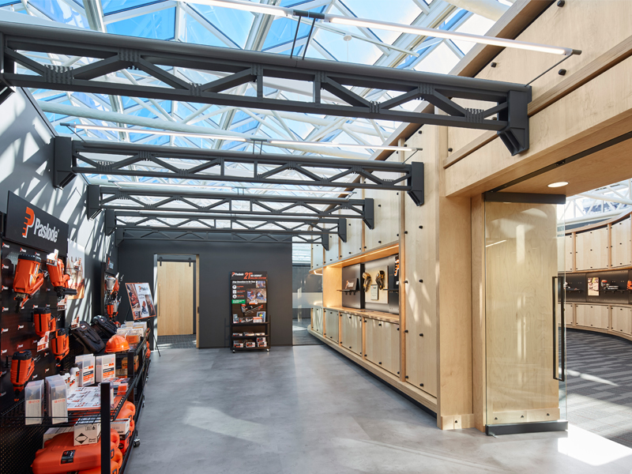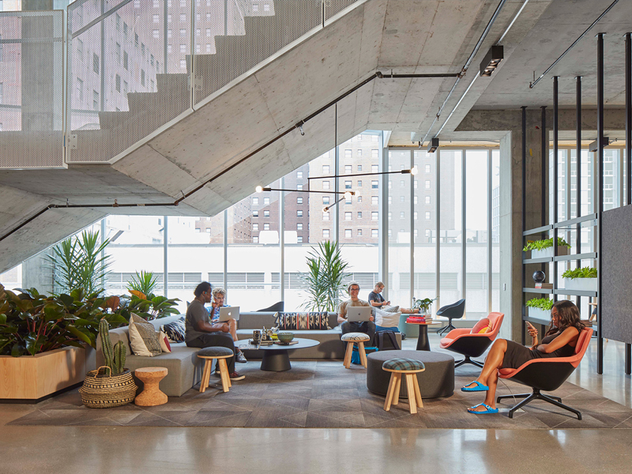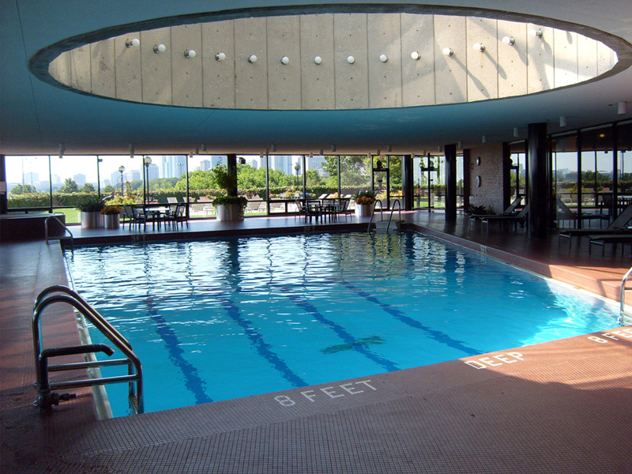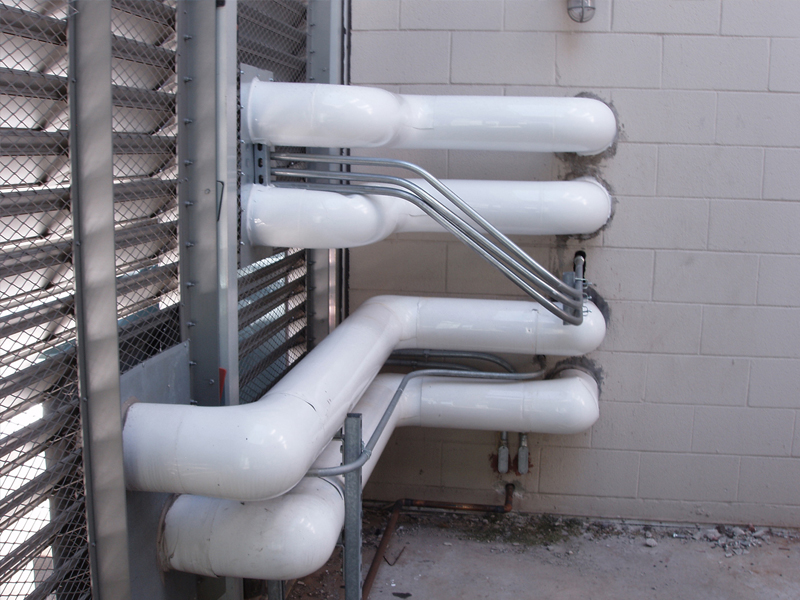WALSH CONSTRUCTION HEADQUARTERS
Chicago, IL
As the largest construction firm in Chicago, the Walsh Group consolidated several of their construction groups into a new 100,000 SF building adjacent to their existing headquarters. McGuire Engineers designed the mechanical, electrical, plumbing, and lighting of the new office space to be both sustainable and obtain Walsh’s goal of LEED Platinum status. As part of the design services, Walsh retained McGuire to create an energy model for submission to USGBC that would evaluate the overall performance of the building and estimate the energy saving measures compared to ASHRAE’s 2004 standards.
SERVICES PROVIDED
Mechanical, Electrical and Plumbing Engineering
Energy Modeling
LEED Design
Lighting Design
ENGINEERING HIGHLIGHTS
- McGuire Engineers created a lighting model using BIM technology to evaluate daylight harvesting and proposed light shelves. We were able to advise the Walsh Group that this would not be a cost effective measure.
- Designed a highly-efficient HVAC system that is projected to achieve 53.6% savings in annual energy costs.
- Implemented SolarDuct thermal technology to preheat the building’s outdoor air.
- Designed a green roof and a rainwater harvesting system.
- Building energy monitoring and energy feedback visualization will demonstrate the economic impact of sustainability.

EXPLORE OUR WORK
THE MOMENTARY
McGuire Engineers provided MEP Engineering Design services to re-purpose a 7-year-old decommissioned Kraft food Processing plant into a 66,000 SF contemporary art space in Bentonville, Arkansas.
Confidential Global Manufacturing HQ
McGuire Engineers was tasked to redesign infrastructure systems for a Fortune 500 Confidential Global Manufacturing Client, for two (2), forty-five-year-old buildings to increase energy efficiency and upgrade to the latest technology.
NEW STUDENT CENTER, COLUMBIA COLLEGE CHICAGO
McGuire Engineers has provided engineering services for the mechanical, electrical, plumbing, and fire protection systems for several buildings within the Columbia College Chicago campus.
Theater Arts Building Renovation, COLUMBIA COLLEGE CHICAGO
McGuire Engineers has provided engineering services for the mechanical, electrical, plumbing, and fire protection systems for several buildings within the Columbia College Chicago campus.
THE DAYTON’S PROJECT
The project consists of the renovation and repositioning of the Macy’s building (formerly Dayton’s building) located at 700 Nicollet Mall Minneapolis, Minnesota.
THE OLD POST OFFICE, 433 W. VAN BUREN ST.
McGuire Engineers, Inc. was hired by 601W Companies in 2015 and has been responsible for the complete renovation of all MEP/FP and Technology infrastructure for the building.
Uber Corporate Headquarters
McGuire Engineers was tasked to provide MEP engineering, LEED & Well services for 450,000 SF of office space for Uber corporation.
home chef Chicago office
McGuire Engineers has recently completed MEP & FP Engineering Services for approximately a 75,000 RSF office spaces including a 4,700 RSF test kitchen for Home Chef at 433 W. Van Buren.
IMC CHICAGO, 233 S. WACKER
IMC stands for International Marketmakers Combination and is a privately-held company founded in Amsterdam in 1989 by two traders working on the open outcry floor of Europe’s first options exchange.
LYCÉE FRANÇAIS DE CHICAGO
The Lycée Français de Chicago (LFC) educates children Pre K – 12 through a rigorous dual-language curriculum that integrates the French educational system with a strong American program and the International Baccalaureate.

