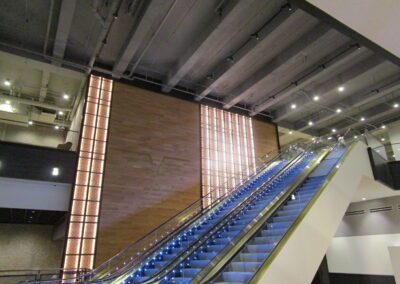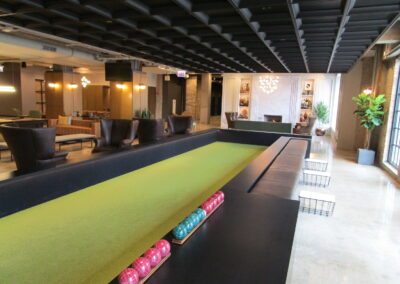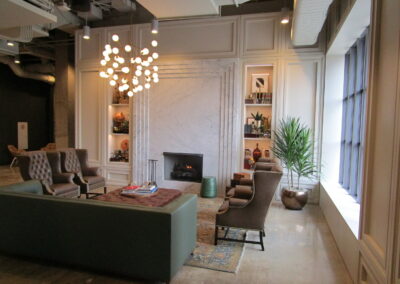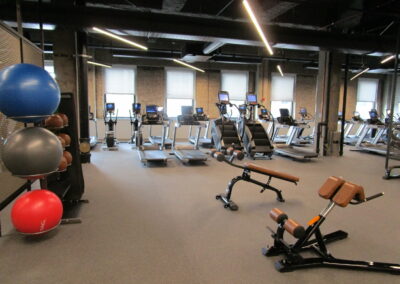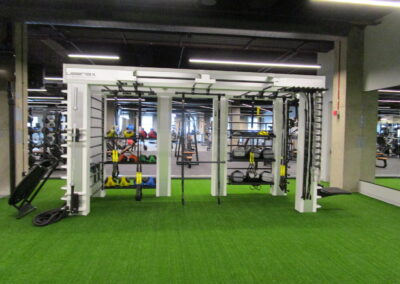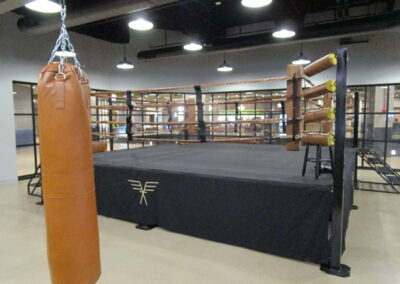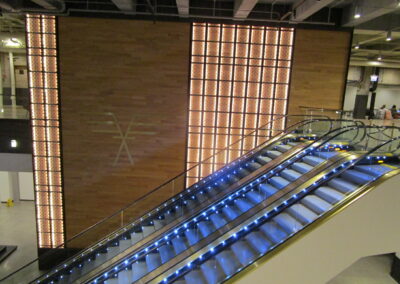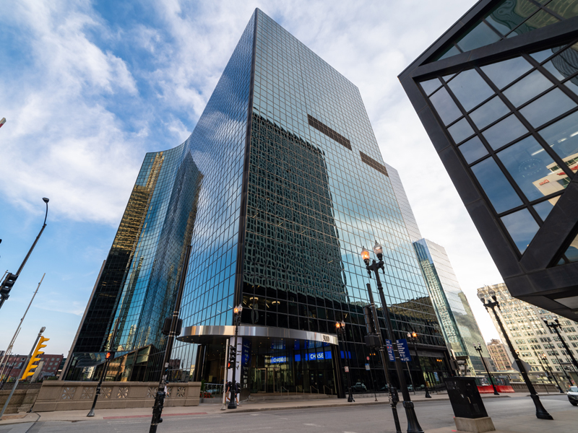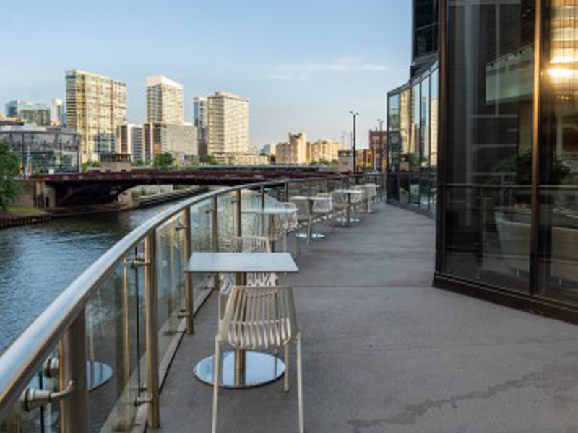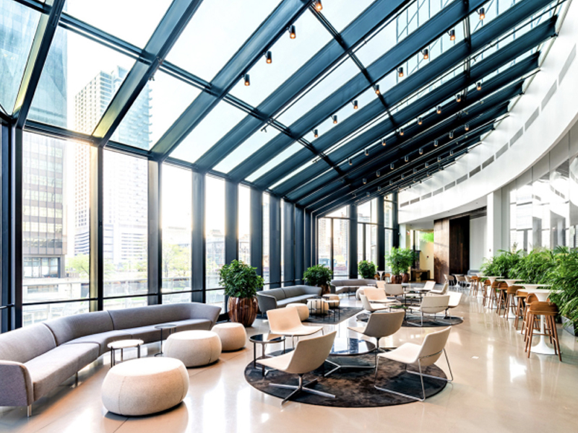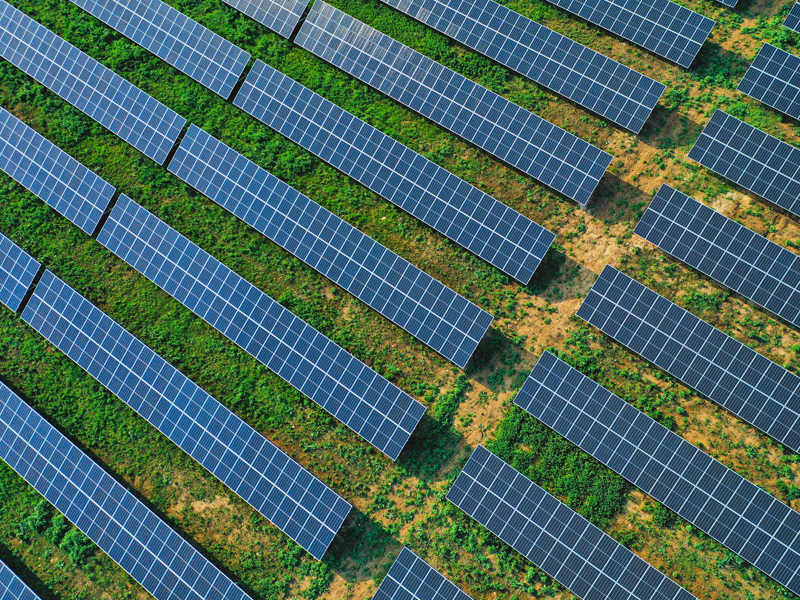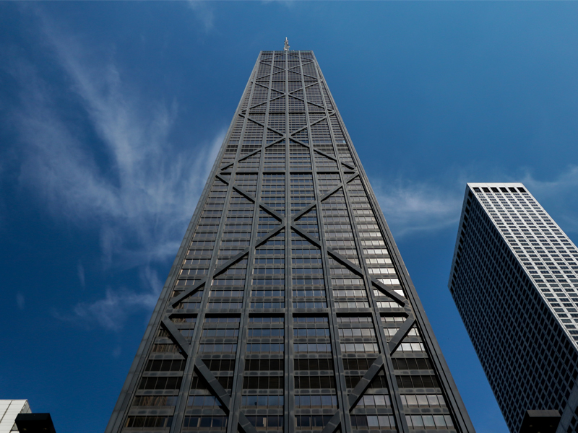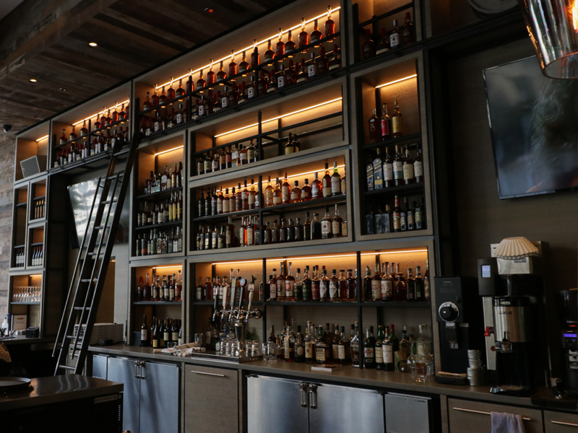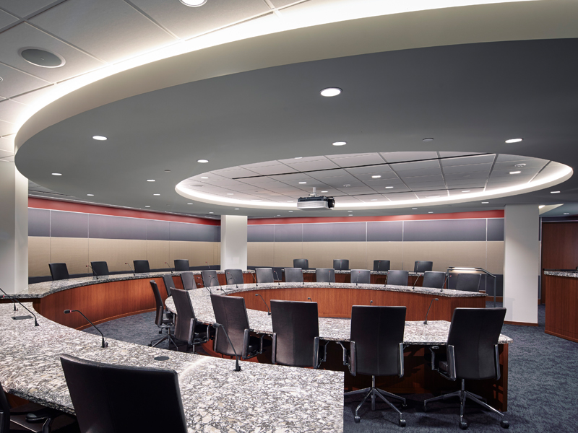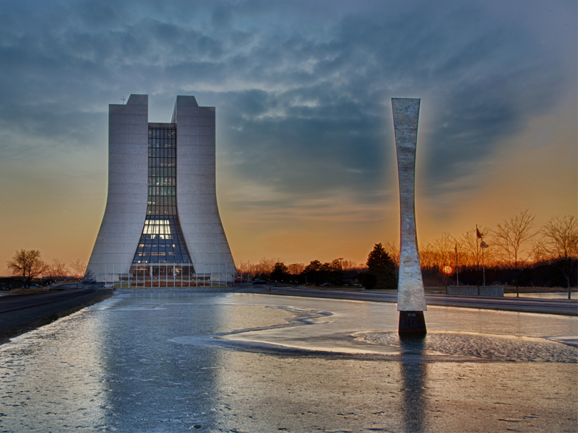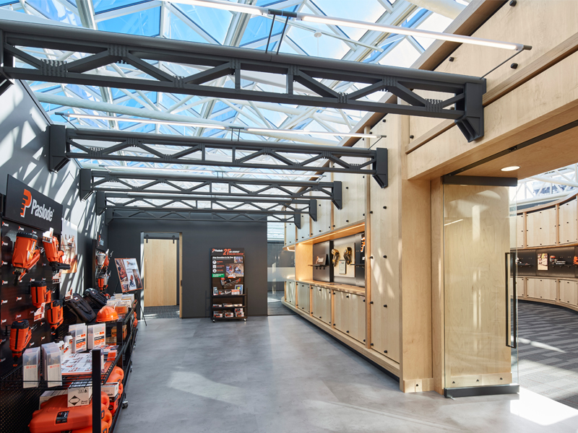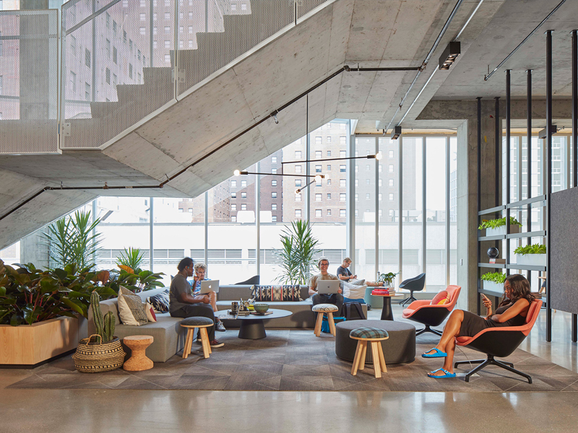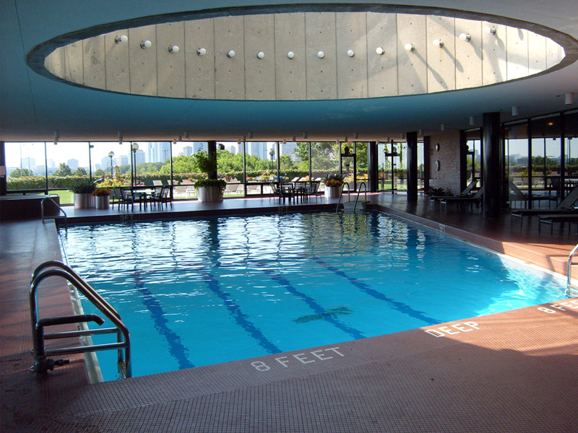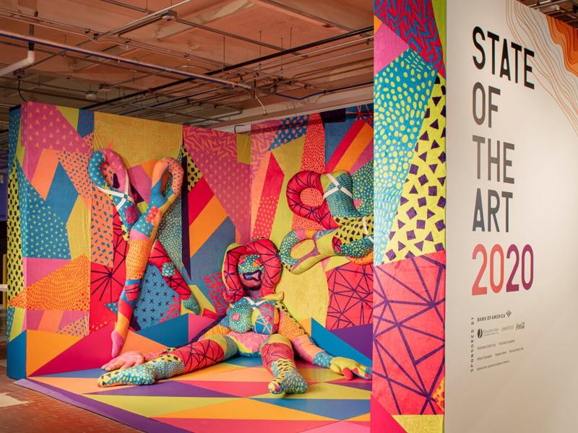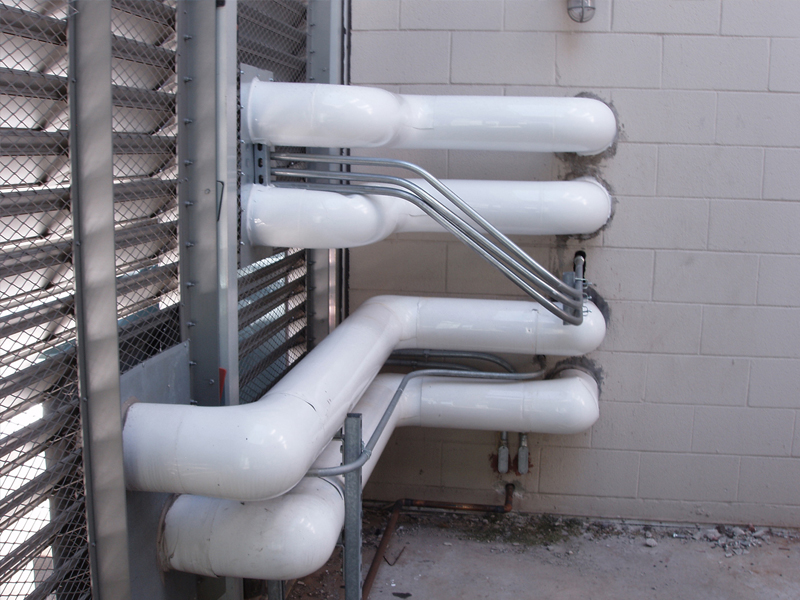THE OLD POST OFFICE, 433 W. VAN BUREN ST.
CHICAGO, IL | 2.7M SF
McGuire Engineers, Inc. was hired by 601W Companies in 2015 and has been responsible for the complete renovation of all MEP/FP and Technology infrastructure for the building. McGuire Engineers provided MEP & FP Engineering Services for the 2.7 million SF of new Class A office space at 433 West Van Buren. One of the first of many projects McGuire Engineers was tasked with was the replacement of the train track exhaust fans and the establishment of temporary to permanent electrical service of the entire facility. In order to accomplish these tasks efficiently and to minimize future rework, McGuire Engineers initiated a brief master planning effort to identify high level cost and space impacts for future mechanical and electrical services and distribution paths.
McGuire Engineers has also led the effort to coordinate all new utility services including gas, water, sewer, power and telecom. In addition to the many challenges that arise for renovation project of old buildings, this project also has the added complexity of the building being above Amtrak train lines and being a Landmark Building, which requires addition-al approvals from both Amtrak and IHPA (Illinois Historical Preservation Association). Despite all of the many challenges, McGuire Engineers was able to deliver a coordinated MEP design for a very aggressive construction schedule.
At the Old Post Office (OPO), the Owners intended to use the rooftop as the amenity deck leaving limited space for dedicated outside air units. MEPC designed around difficult geometries within the building’s Pylons to locate the Dedicated Outside Air Systems (DOAS) units which supply ventilation to the entire building. Additional construction constraints include working within the existing Compressor building which housed original chillers that would be converted into a new plant for Enwave. The compressor building had a sloping deck and many large columns. In both scenarios, McGuire Engineers took detailed surveys of the existing conditions noting the size of columns, and floor-to-floor heights in various locations. We also took detailed notes about the existing opening locations for ventilation air (DOAS) and river water access (Enwave Plant). We developed a detailed set of drawings utilizing plan views as well as elevation and section views of the existing conditions with new (large) equipment, piping, ductwork, etc. A true testament to quality drawings is when the Contractor chooses to install the equipment and piping in a (close to) identical fashion.
SERVICES PROVIDED
Full MEPFP Engineering Services

EXPLORE OUR WORK
THE MOMENTARY
McGuire Engineers provided MEP Engineering Design services to re-purpose a 7-year-old decommissioned Kraft food Processing plant into a 66,000 SF contemporary art space in Bentonville, Arkansas.
Confidential Global Manufacturing HQ
McGuire Engineers was tasked to redesign infrastructure systems for a Fortune 500 Confidential Global Manufacturing Client, for two (2), forty-five-year-old buildings to increase energy efficiency and upgrade to the latest technology.
NEW STUDENT CENTER, COLUMBIA COLLEGE CHICAGO
McGuire Engineers has provided engineering services for the mechanical, electrical, plumbing, and fire protection systems for several buildings within the Columbia College Chicago campus.
Theater Arts Building Renovation, COLUMBIA COLLEGE CHICAGO
McGuire Engineers has provided engineering services for the mechanical, electrical, plumbing, and fire protection systems for several buildings within the Columbia College Chicago campus.
THE DAYTON’S PROJECT
The project consists of the renovation and repositioning of the Macy’s building (formerly Dayton’s building) located at 700 Nicollet Mall Minneapolis, Minnesota.
THE OLD POST OFFICE, 433 W. VAN BUREN ST.
McGuire Engineers, Inc. was hired by 601W Companies in 2015 and has been responsible for the complete renovation of all MEP/FP and Technology infrastructure for the building.
Uber Corporate Headquarters
McGuire Engineers was tasked to provide MEP engineering, LEED & Well services for 450,000 SF of office space for Uber corporation.
home chef Chicago office
McGuire Engineers has recently completed MEP & FP Engineering Services for approximately a 75,000 RSF office spaces including a 4,700 RSF test kitchen for Home Chef at 433 W. Van Buren.
IMC CHICAGO, 233 S. WACKER
IMC stands for International Marketmakers Combination and is a privately-held company founded in Amsterdam in 1989 by two traders working on the open outcry floor of Europe’s first options exchange.
LYCÉE FRANÇAIS DE CHICAGO
The Lycée Français de Chicago (LFC) educates children Pre K – 12 through a rigorous dual-language curriculum that integrates the French educational system with a strong American program and the International Baccalaureate.

