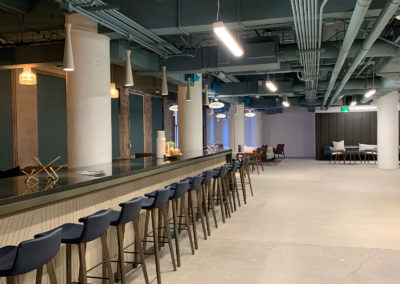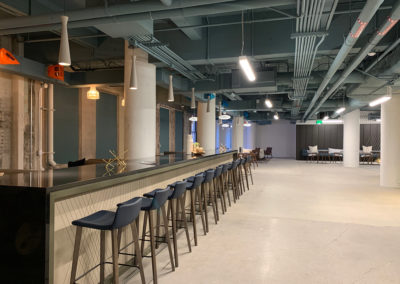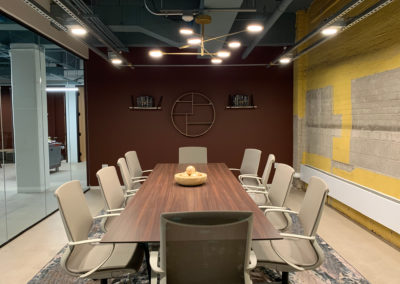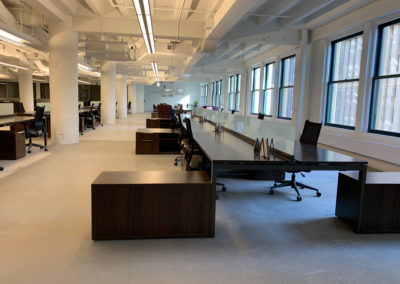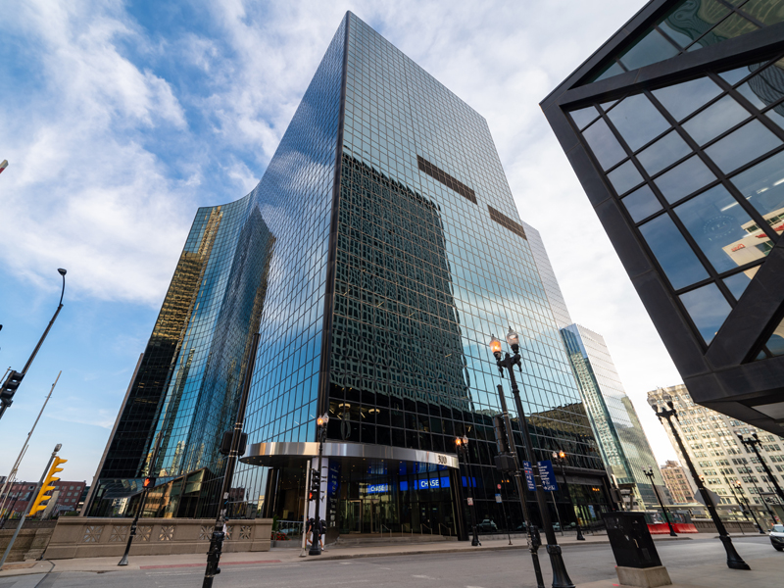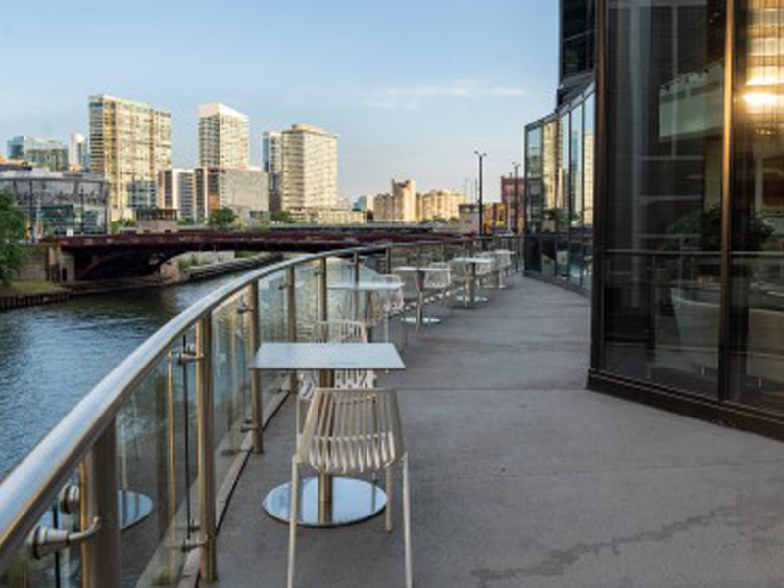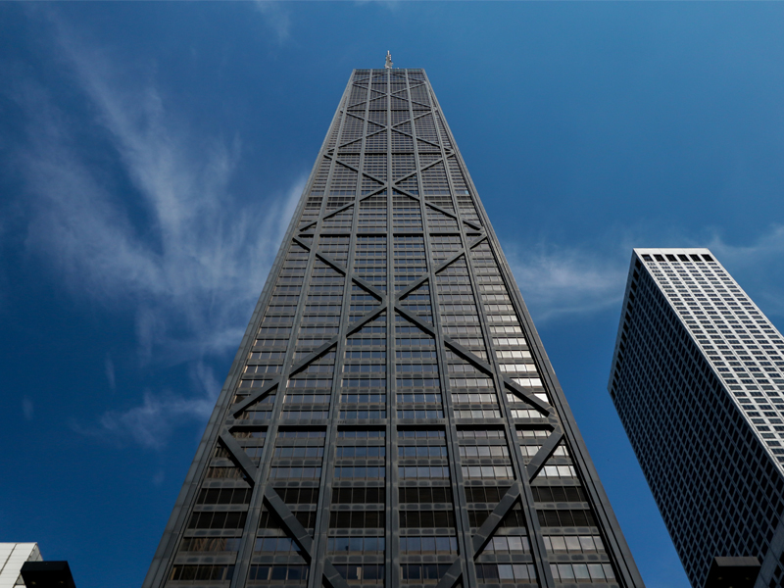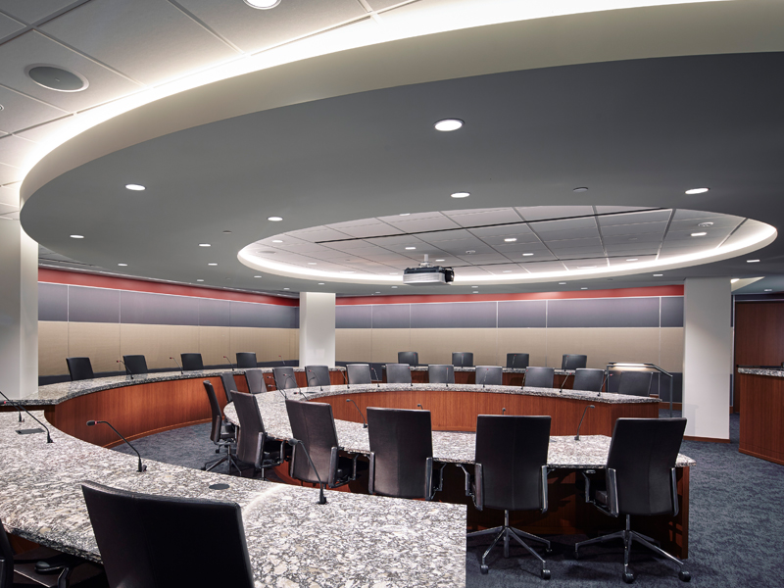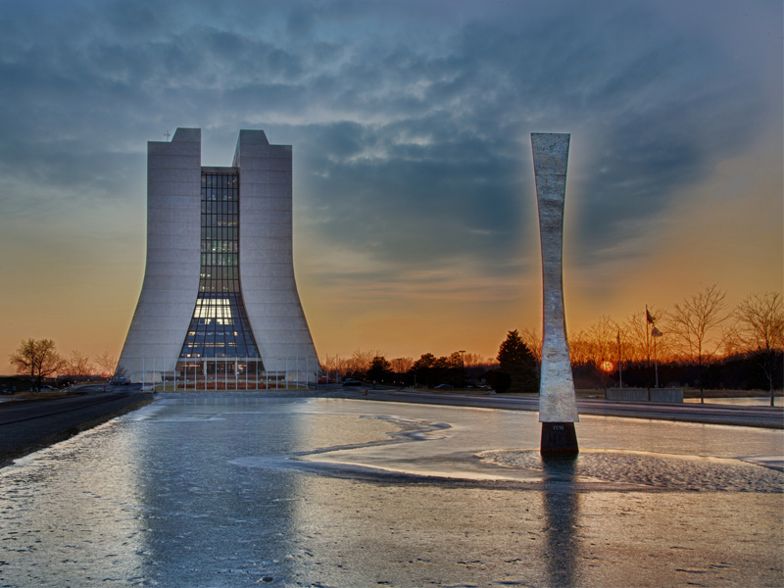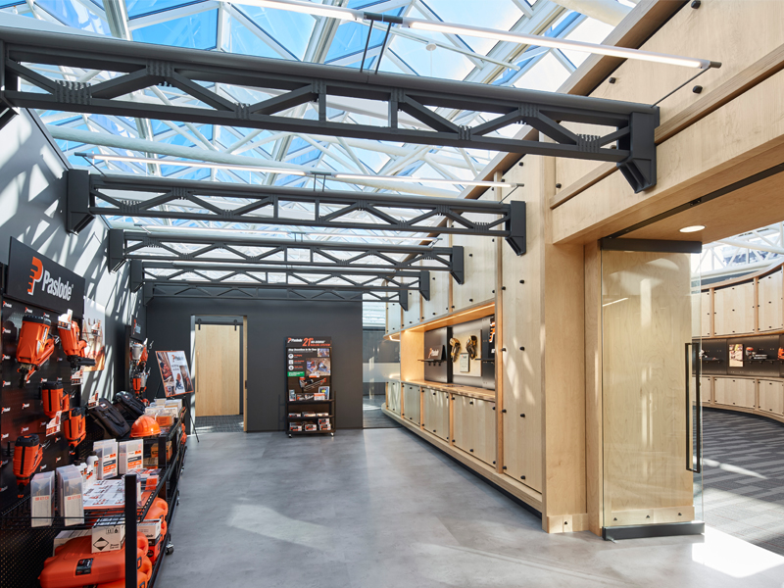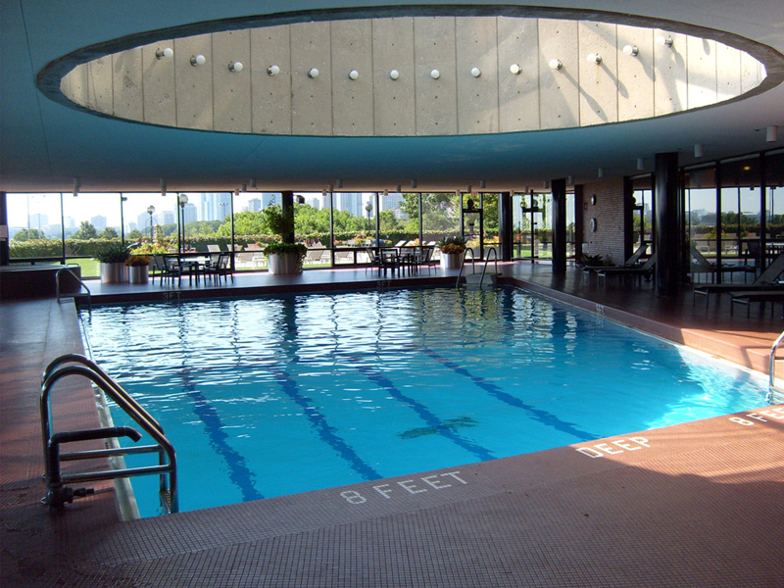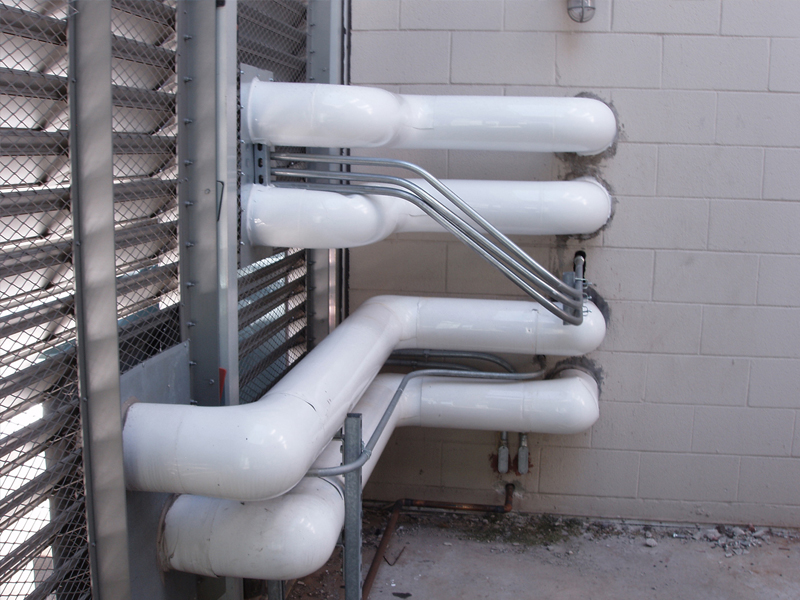THE DAYTON’S PROJECT
Mixed Use Revitalization, Minneapolis, MN
McGuire Engineers designed MEP/FP systems within a 1,270,000 SF commercial facility revitalizing a key Minneapolis asset, demonstrating our ability to staff projects in multiple states simultaneously. McGuire Engineers, along with the construction and leasing stakeholders, was able to rethink the engineering systems at Dayton’s Project, a historic building in downtown Minneapolis that will transform into a hub of retail, food, and premier office space.
The Dayton’s Project will revive a 1920s art-deco style with a modern, luxurious feel. McGuire Engineers provided predesign, design and construction administration services. We engineered innovative design solutions in response in historic preservation requirements. MEPC engineered around complex design issues including varying structural beam depths and locations throughout the building.
SERVICES PROVIDED
Mechanical, Electrical, Plumbing, Fire Protection Engineering

EXPLORE OUR WORK
THE MOMENTARY
McGuire Engineers provided MEP Engineering Design services to re-purpose a 7-year-old decommissioned Kraft food Processing plant into a 66,000 SF contemporary art space in Bentonville, Arkansas.
Confidential Global Manufacturing HQ
McGuire Engineers was tasked to redesign infrastructure systems for a Fortune 500 Confidential Global Manufacturing Client, for two (2), forty-five-year-old buildings to increase energy efficiency and upgrade to the latest technology.
NEW STUDENT CENTER, COLUMBIA COLLEGE CHICAGO
McGuire Engineers has provided engineering services for the mechanical, electrical, plumbing, and fire protection systems for several buildings within the Columbia College Chicago campus.
Theater Arts Building Renovation, COLUMBIA COLLEGE CHICAGO
McGuire Engineers has provided engineering services for the mechanical, electrical, plumbing, and fire protection systems for several buildings within the Columbia College Chicago campus.
THE DAYTON’S PROJECT
The project consists of the renovation and repositioning of the Macy’s building (formerly Dayton’s building) located at 700 Nicollet Mall Minneapolis, Minnesota.
THE OLD POST OFFICE, 433 W. VAN BUREN ST.
McGuire Engineers, Inc. was hired by 601W Companies in 2015 and has been responsible for the complete renovation of all MEP/FP and Technology infrastructure for the building.
Uber Corporate Headquarters
McGuire Engineers was tasked to provide MEP engineering, LEED & Well services for 450,000 SF of office space for Uber corporation.
home chef Chicago office
McGuire Engineers has recently completed MEP & FP Engineering Services for approximately a 75,000 RSF office spaces including a 4,700 RSF test kitchen for Home Chef at 433 W. Van Buren.
IMC CHICAGO, 233 S. WACKER
IMC stands for International Marketmakers Combination and is a privately-held company founded in Amsterdam in 1989 by two traders working on the open outcry floor of Europe’s first options exchange.
LYCÉE FRANÇAIS DE CHICAGO
The Lycée Français de Chicago (LFC) educates children Pre K – 12 through a rigorous dual-language curriculum that integrates the French educational system with a strong American program and the International Baccalaureate.
