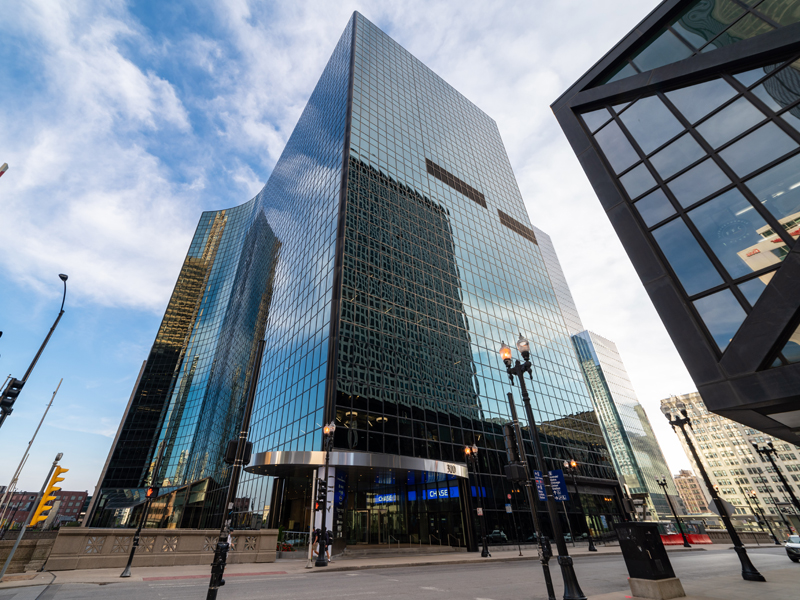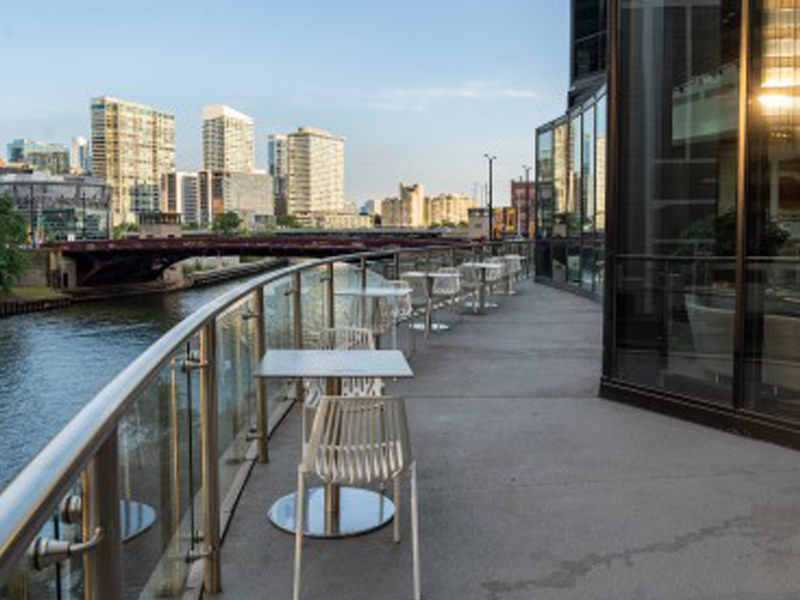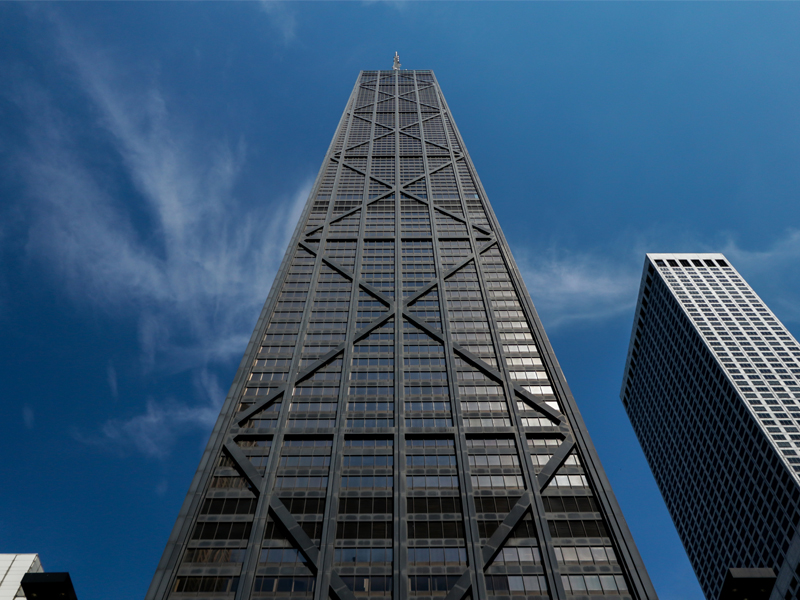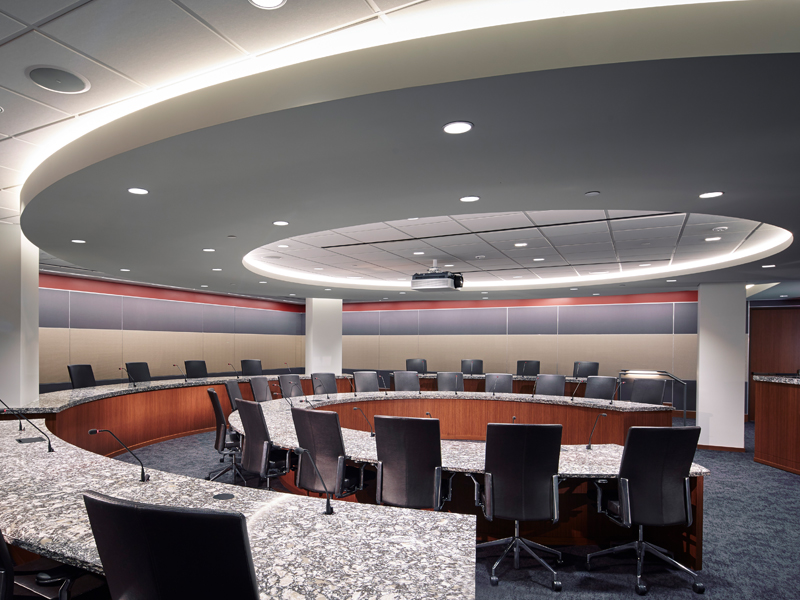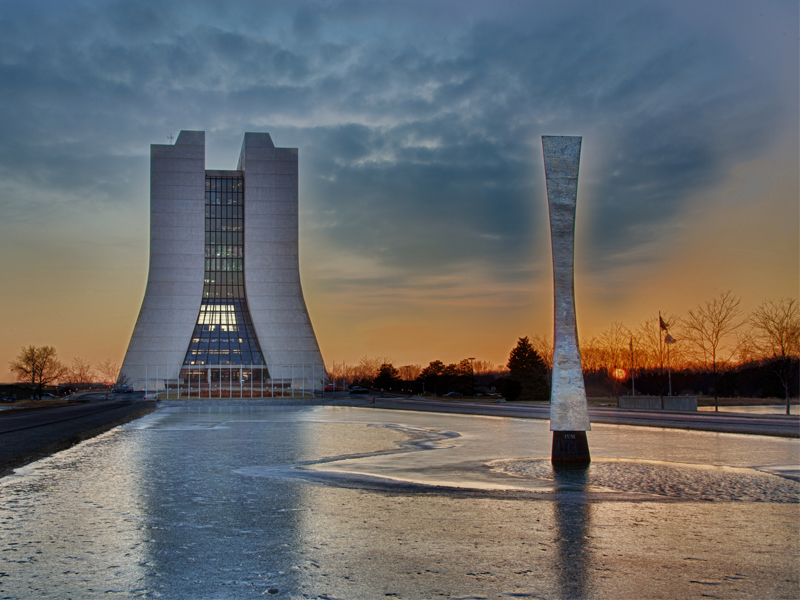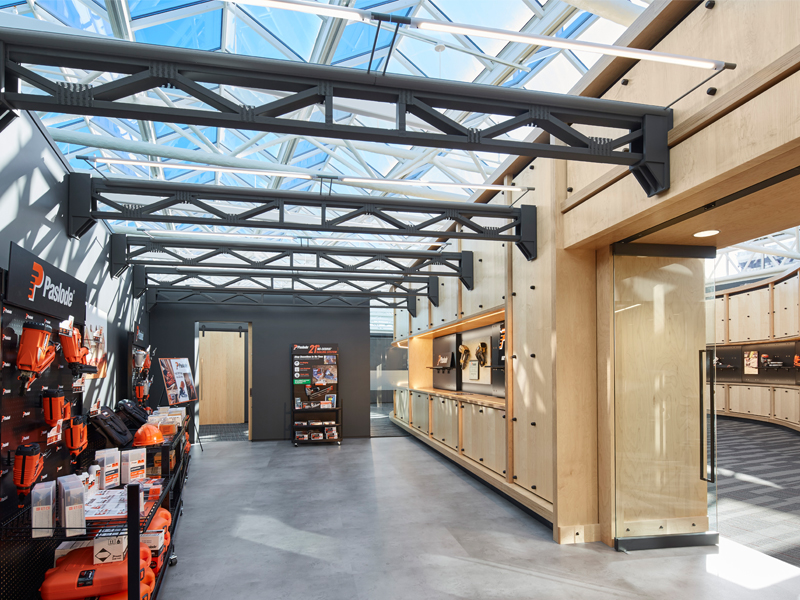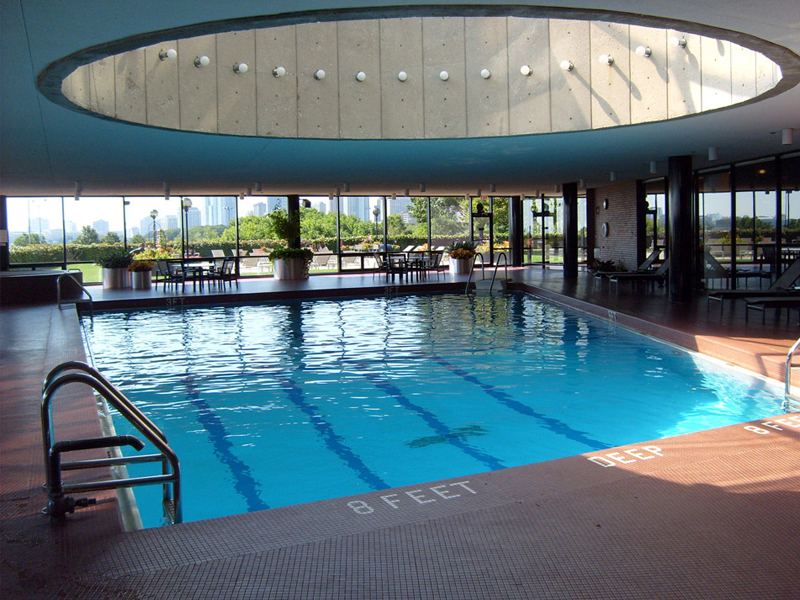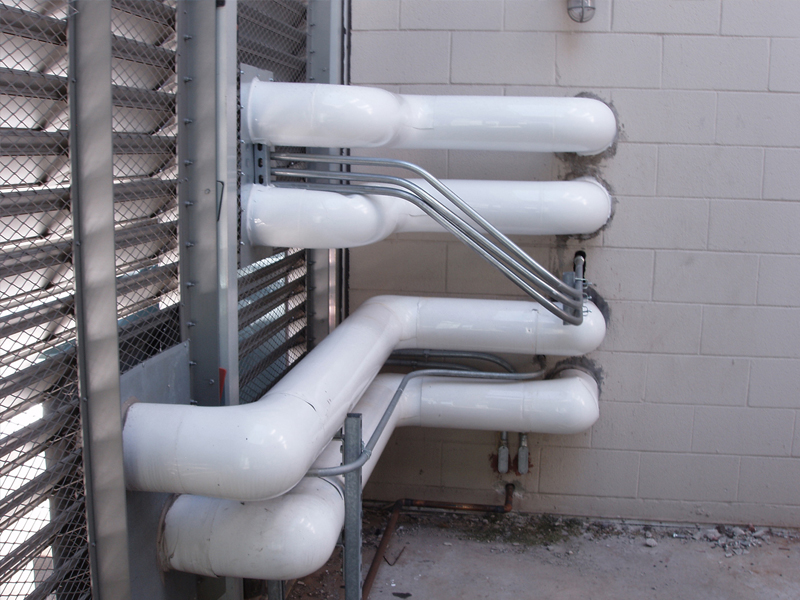This article discusses what retrocommissioning (RCx) is, why it is important, what buildings need it, what its benefits are, and how it is implemented.
With energy costs on the rise and the future of oil, natural gas, and other fossil fuels unknown, saving energy is top of mind for many building owners and managers. The ticket to increased energy efficiency—as well as reduced occupant complaints and lower operating costs—is retrocommissioning.
This article will discuss what retrocommissioning is, why it is important, what buildings need it, and what its benefits are. Additionally, the article will discuss ways in which retrocommissioning is implemented and touch on pertinent code changes
What Is Retrocommissioning?
Retrocommissioning is a systematic and documented process for identifying no- and low-cost improvements that can boost the efficiency and performance of an existing building. Through investigation, analysis, and optimization of building performance through operations-and-maintenance- (O&M-) improvement measures, retrocommissioning seeks to improve how building equipment and systems function together.
The retrocommissioning process for existing buildings essentially is the same as the commissioning process for new ones, involving inspection and testing of HVAC, plumbing, electrical, lighting, and life-safety systems, as well as the building envelope. The process also includes checking for complete documentation and ensuring building operators are sufficiently trained to sustain building performance. Participants in the retrocommissioning process include the building’s O&M staff; the building-automation-system (BAS) contractor; the testing, adjusting, and balancing contractor; various service personnel; and the commissioning authority.
Retrocommissioning uncovers problems stemming from design or construction. Additionally, it identifies the types of issues that develop throughout a building’s life.
Why Is Retrocommissioning Needed?
As buildings age and their use changes, system efficiency degrades and operational requirements change. With retrocommissioning, building systems are optimized through O&M upgrades, “tune-up” activities, and diagnostic testing. The process is performed on all building systems, including HVAC, plumbing, electrical, lighting, and life safety, as well as the building envelope.
Reasons to retrocommission a building include:
• Reduce operating costs.
• Identify and resolve building-system control and maintenance issues.
• Minimize operational risks.
• Increase asset value.
• Improve comfort and indoor-air quality (IAQ).
• Reduce liability.
• Improve tenant satisfaction and retention.
• Identify O&M-staff training needs.
• Update O&M manuals and procedures to reflect current building use.
• Extend equipment life.
• Obtain LEED (Leadership in Energy and Environmental Design) for Existing Buildings or ENERGY STAR certification.
• Qualify for local rebates or incentives.
Buildings as new as 2 to 3 years old, in which excessive energy use often goes unnoticed, can benefit from retrocommissioning.
Retrocommissioning efforts should target:
• The building envelope. For instance, if a building has openings to the outside, they may not be sealed tightly, which means the HVAC system works much harder to heat, cool, and pressurize the building, resulting in energy waste.
• Energy-management systems that were not installed or programmed correctly or that may have degraded over time.
• Operational controls that are out of calibration or not sequencing properly.
• Equipment that is running more than needed or inefficiently.
• Time clocks or schedules that were set up improperly.
Phases of Retrocommissioning
The retrocommissioning process consists of five distinct phases:
1. Planning. The planning phase includes meeting with the building owner, documenting the owner’s facility requirements, and performing a site walk-through. A contract with a services provider is prepared, negotiated, and finalized before any additional steps are taken.
2. Investigation. After the retrocommissioning team is assembled and the kick-off meeting is held, a site investigation is conducted, facility documentation is reviewed, diagnostic monitoring begins, and functional tests and simple repairs are performed. This aids in determining how systems are supposed to operate and enables the team to prioritize operating deficiencies.
3. Implementation. During the implementation phase, the highest-priority deficiencies are corrected, and proper operation is verified.
4. Turnover. A smooth transition provides the tools and knowledge necessary for the building’s O&M staff to sustain savings and operational improvements.
5. Persistence. This last phase ensures continuous system-performance improvement through persistent strategies.
How Retrocommissioning Is Implemented
A typical way to start retrocommissioning services is to perform an energy audit of the building and/or to document the building’s ENERGY STAR rating. Then:
• Develop a building-operation plan, defining the present-day requirements of the building and its systems and identifying any operational problems affecting occupant comfort and any additional low-cost/no-cost items that can be implemented.
• Prepare a plan for testing all building systems to confirm correct operation and/or define required remedial work.
• Implement and document the tasks in the above plan.
• Repair and/or upgrade all systems and components found to be deficient.
• Retest all building components after changes are made to ensure optimal operation.
Code Changes
Codes are being changed to require commissioning and retrocommissioning. For instance, the 2012 International Energy Conservation Code requires system commissioning in buildings in which mechanical-equipment capacity is equal to or greater than 480,000 Btuh of cooling and 600,000 Btuh of heating.
Case Studies
Retrocommissioning projects on which McGuire Engineers has worked include a major museum in Chicago and a large community school in Wisconsin.
At the museum, more than 1 million sq ft of space is cooled, heated, and humidified to tight tolerances year-round. With this comes high energy use. The chilled-water system was studied to determine if there were any opportunities to save energy. Multiple cost-saving measures, some of which were implemented immediately, were identified.
The community school was experiencing issues with building pressurization, heating and air distribution, central-air-handler operation, the location and application of HVAC controls, and its BAS. Through modifications of air-handling units, the hot-water-piping system, and sequence of operations and the integration of temperature/carbon-dioxide sensors in classrooms, the school was able to decrease systemwide energy use and achieve improved occupant comfort.
Conclusion
Most buildings are not performing to their potential. Thus, it is important to consider retrocommissioning, as the majority of existing buildings have not undergone any type of commissioning or quality-assurance testing. With building conditions (age, size, construction type, systems, etc.) varying so widely, energy savings can range from 11 cents per square foot to 72 cents per square foot.
William J. Stangeland has more than 30 years of experience in HVAC- and plumbing-system design. As president of McGuire Engineers Inc., he is responsible for controlling the overall quality of the firm’s business, fostering client satisfaction, and mentoring and developing the firm’s staff. He has been a leader in the firm’s sustainability efforts.
