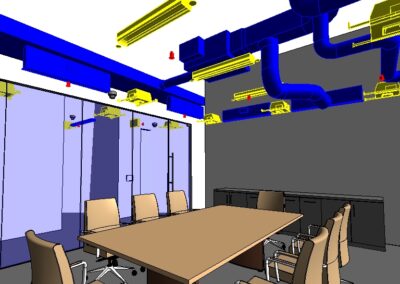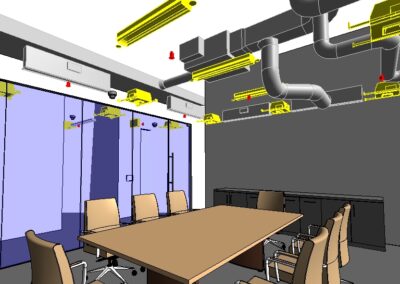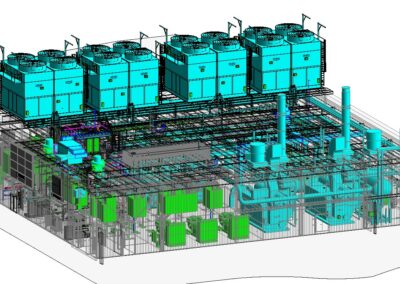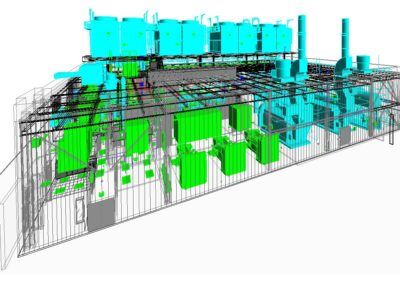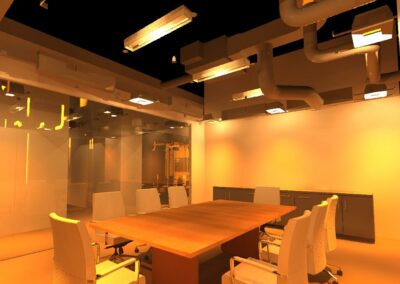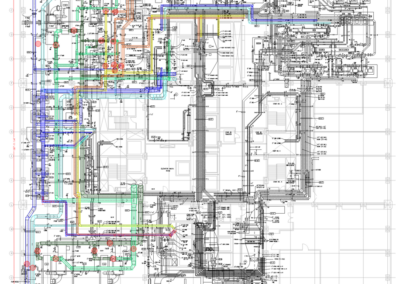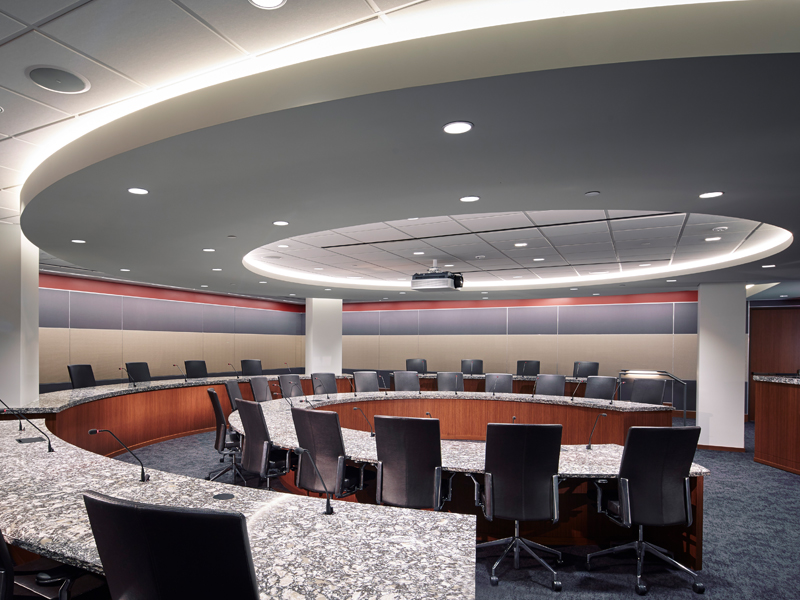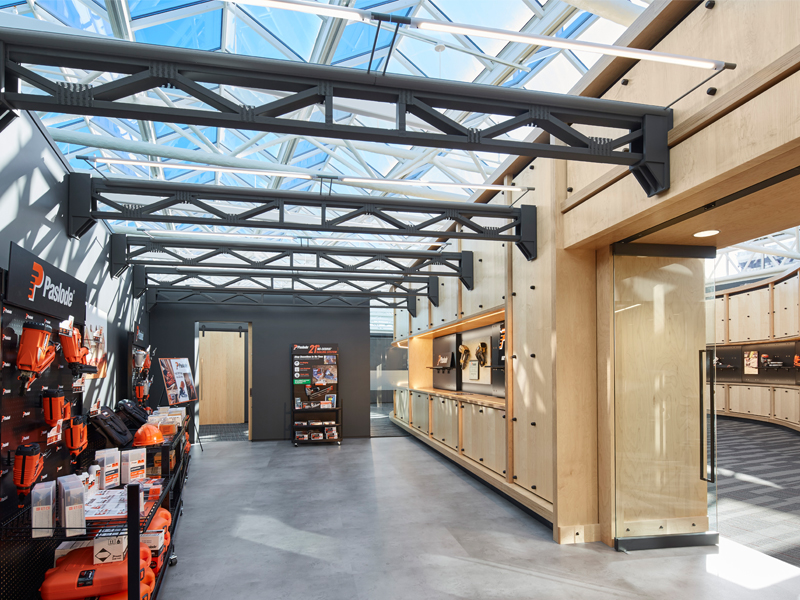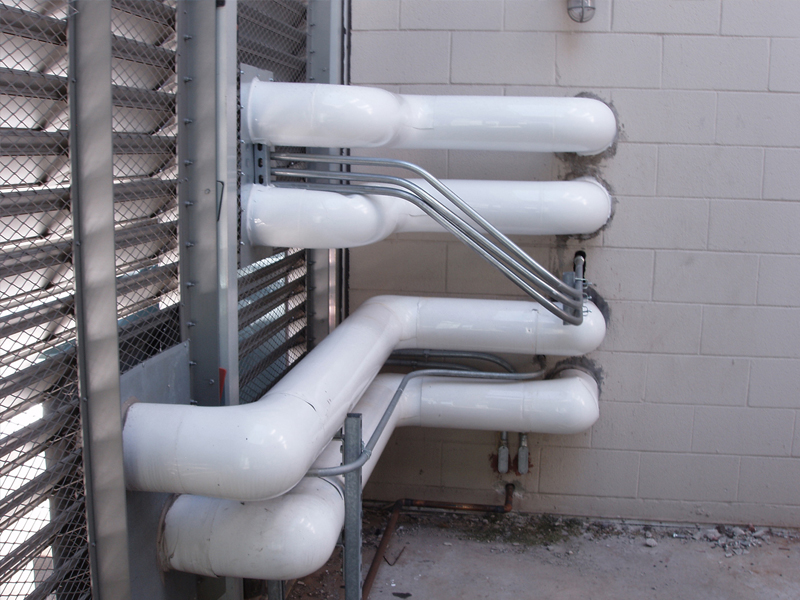Engineering Design, Building Information Modeling (BIM) and 3D Scanning
Introduction:
In the field of engineering design, innovation stands as an imperative, driving progress in the construction industry. McGuire Engineers recognizes the utmost importance of staying at the forefront of technological advancements to deliver cutting-edge solutions. Recent years have witnessed a significant transformation within the construction sector, largely propelled by technological breakthroughs. Among these advancements, the integration of Building Information Modeling (BIM) with 3D scanning and point cloud technology has emerged as a transformative force, fundamentally altering the approach to building and infrastructure projects. McGuire Engineers understands the profound impact of these tools, acknowledging their capacity to revolutionize design, construction, and project management processes. BIM, accompanied by 3D scanning and point cloud technology, represents more than mere tools; they signify a paradigm shift, fostering heightened collaboration, efficiency, and sustainability across the project lifecycle. McGuire Engineers remains committed to harnessing these innovations to drive forward-thinking solutions and shape the future of engineering design.
What is Building Information Modeling (BIM)?
Building Information Modeling (BIM) is a digital representation of physical and functional characteristics of a facility. It is a process that involves generating and managing digital representations of physical and functional characteristics of places. BIM integrates geometry, spatial relationships, geographic information, and quantities and properties of building components. This information can be used to support decision-making throughout the project lifecycle, from initial planning and design, through construction, and into operations and maintenance. BIM being a collaborative process that utilizes digital representations of physical and functional characteristics of places. It enables architects, engineers, and construction professionals to design, visualize, and simulate building projects more efficiently and accurately. Unlike traditional 2D blueprints, BIM incorporates three-dimensional models that contain detailed information about every aspect of a building, from its structure to its systems and materials.
The Use of BIM in Engineering Design
Enhanced Collaboration:
BIM serves as a catalyst for collaboration among various stakeholders involved in a project, including architects, engineers, contractors, and owners. Unlike traditional design processes where information is fragmented and often leads to conflicts and errors, BIM enables real-time collaboration and coordination. All stakeholders work on a single, centralized model, reducing communication barriers and ensuring that everyone is on the same page. This collaborative approach minimizes clashes, reduces rework, and improves overall project efficiency.
3D Scanning and Point Cloud Technology:
3D scanning technology is emerging as a powerful tool for capturing representations of existing structures and environments. By using laser or structured light scanners, engineers can create high-resolution 3D models of buildings, infrastructure, and landscapes with precision and detail. These 3D scans generate vast amounts of data known as point clouds, which consist of millions of individual points in space, each representing a specific location on the scanned object’s surface. Point cloud technology enables engineers to analyze existing conditions with unparalleled accuracy and efficiency. By overlaying point cloud data onto BIM models, engineers can identify clashes, deviations, and inconsistencies between the design and the actual site conditions. This level of insight allows for more informed decision-making during the planning and design phases, ultimately leading to better project outcomes and fewer costly surprises during construction.
Improved Design Efficiency:
BIM facilitates a more efficient design process by providing engineers with powerful tools for visualization, simulation, and analysis. Engineers can create 3D models of structures, systems, and components, allowing them to better understand the project’s spatial relationships and identify potential design conflicts early in the process. Additionally, BIM enables parametric modeling, which means that any changes made to the model are automatically reflected throughout the design, eliminating the need for manual updates, and reducing errors.
Cost and Time Savings:
By streamlining the design process and minimizing errors and conflicts, BIM helps save both time and money. Early clash detection and resolution prevent costly rework during construction, while accurate quantity takeoffs and cost estimations enable better project budgeting and planning. Furthermore, BIM enables prefabrication and modular construction, which can significantly reduce on-site construction time and labor costs.
Sustainable Design:
BIM supports sustainable design practices by providing engineers with tools to optimize energy efficiency, daylighting, and material usage. Through energy modeling and analysis, engineers can evaluate different design options and make informed decisions to minimize the environmental impact of buildings and infrastructure projects. Additionally, BIM facilitates the use of recycled materials and prefabricated components, further reducing the project’s carbon footprint.
Lifecycle Management:
One of the most significant advantages of BIM is its ability to support lifecycle management of buildings and infrastructure. BIM models can be used not only during the design and construction phases but also throughout the operation and maintenance of the facility. By integrating building data with facility management systems, owners and operators can efficiently manage assets, track maintenance activities, and optimize performance over the building’s lifecycle.
Conclusion:
The utilization of Building Information Modeling (BIM), 3D scanning, and point cloud technology has revolutionized the engineering landscape, presenting unprecedented prospects for collaboration, efficiency, and sustainability. McGuire Engineers recognizes the transformative potential of these digital tools. Through the integration of BIM, 3D scanning, and point cloud technology, engineers can now navigate projects with enhanced precision and innovation, spanning from conceptualization to maintenance phases. The continuous evolution of BIM promises to catalyze further innovation, propelling the construction sector towards a future defined by technological advancement. With the emergence of artificial intelligence, machine learning, and augmented reality, engineers are poised to access even more sophisticated resources for project design, analysis, and management. The fusion of BIM with 3D scanning and point cloud technology stands as a monumental progression in engineering practice. By harnessing the capabilities of these tools, engineers, including those at McGuire Engineers, can achieve heightened levels of accuracy, efficiency, and creativity in building and infrastructure design. As the industry increasingly adopts these technologies, we anticipate significant enhancements in productivity, sustainability, and overall project outcomes. McGuire Engineers is committed to embracing these advancements, ensuring that they remain at the forefront of engineering innovation and contribute to shaping a more efficient and sustainable future for construction.
